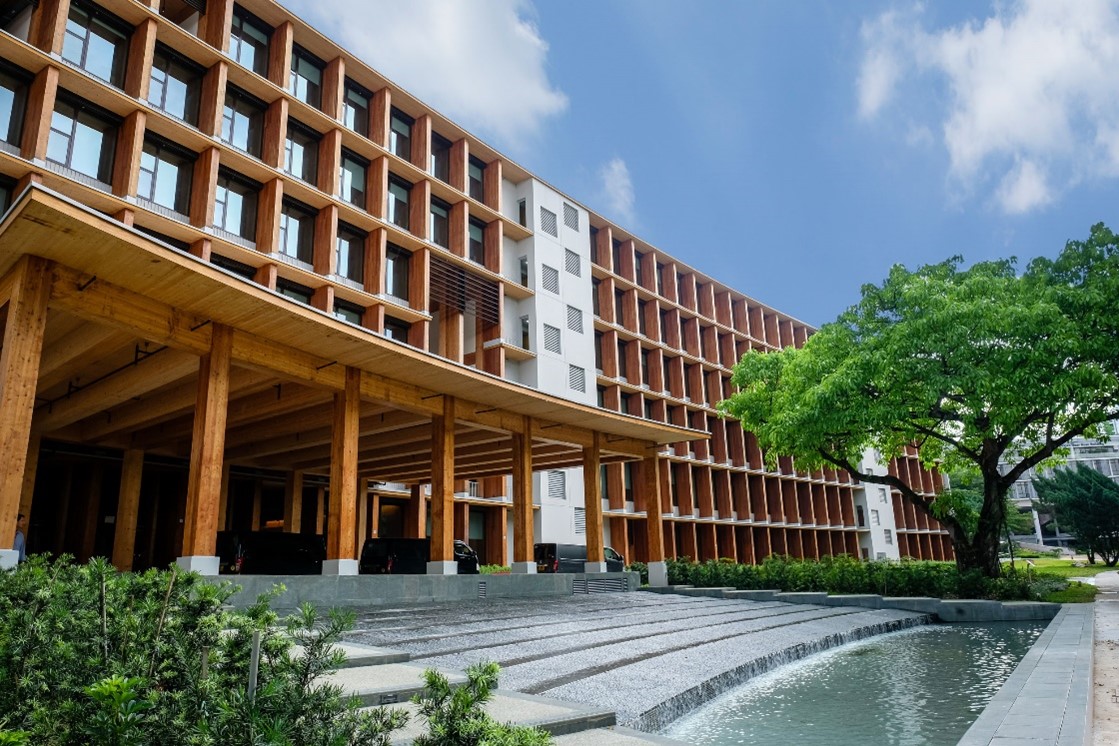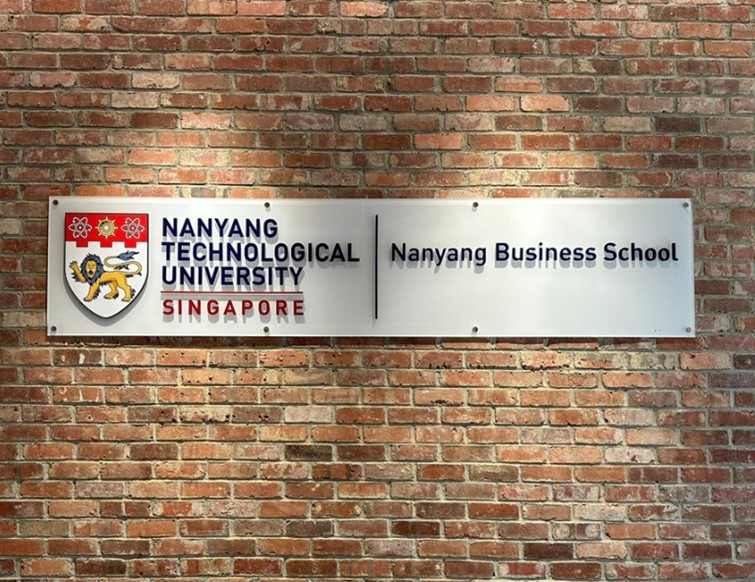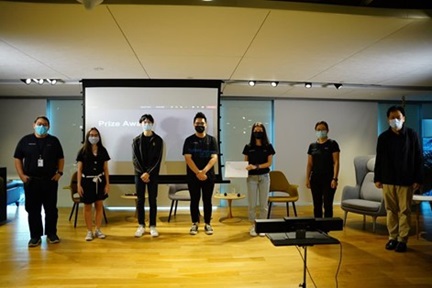Welcome to Gaia
Asia’s largest wooden building is the new home of NBS
 Gaia’s
iconic wooden exterior
Gaia’s
iconic wooden exterior
Spanning 468,000 square feet, Gaia proudly claims the title of Asia's largest wooden building. On 17 May this year, we officially launched Gaia, named after the ancient Greek goddess of the Earth, in a ceremony at Nanyang Business School, Nanyang Technological University, led by Minister of Education Mr Chan Chun Sing. This remarkable addition marks NTU's 8th zero-energy building.
Connecting to nature
Gaia is made almost entirely from mass timber — a new generation of engineered
wood, arranged in layers and bonded with strong adhesives, pushing the
boundaries of architecture. Japanese architect, Toyo Ito, who designed Gaia,
said, “I always try to envision a connection with – and a feeling of – nature,
such as trees and water, in my designs.”
Connecting people to the natural surroundings is what he did. The gently curved
design features sunlit atriums, open-air study areas set against lush backdrops
and elevators that descend into beds of tropical plants. Everything from
handrails to benches, door frames to room dividers (and even an adjoining bus
stop), were built using wood.

Standing
on the site of the former Innovation Centre, Gaia
reuses its iconic red bricks in this decorative wall.
Timber is a natural insulator that, in warm places like Singapore, traps less
heat than concrete ones. The breezy building’s north-south orientation
encourages natural ventilation by aligning with the direction of prevailing
winds. Fins are strategically placed on the building’s exterior to cast shade
over the facade, helping to keep it cool. Large mechanical fans are
strategically positioned throughout the building for air circulation. The air
conditioning system utilises “passive cooling” which pushes cold water through
coils to chill the surrounding air.
Collaboration spaces and more
Gaia offers many opportunities for collaboration. The meeting rooms, which students can book, will play an important role in collaborative and authentic learning. For undergraduates, the open spaces encourage student interactions, student-led initiatives, and foster a greater sense of belonging. The smart classrooms will enhance the flipped classroom experience for students and increase their engagement.
For the masters and executive education programme participants, the learning and collaborative spaces are designed to inspire corporate leaders and adult learners to work, learn, and socialise in a sustainably designed building, and how we can collectively contribute to making the world a better place.
Gaia’s “white-space” – forming one-third of the building for interdisciplinary and industry collaborations – brings together a range of stakeholders and encourage cross-disciplinary pollination of ideas.
Gaia serves as a retreat, a space for contemplation, and an opportunity to view things from a fresh perspective. It's a place to acquire new knowledge, shed old habits and paradigms, and move forward with renewed energy. This impact isn't limited to our students but extends to our alumni, corporate clients, and industry partners, who can experience a unique and innovative learning environment sustainably.
NBS alumni, please reach out to our alumni head, Ann, at [email protected] to arrange a visit and learn more.
Click
here for 10 fast facts about Gaia






